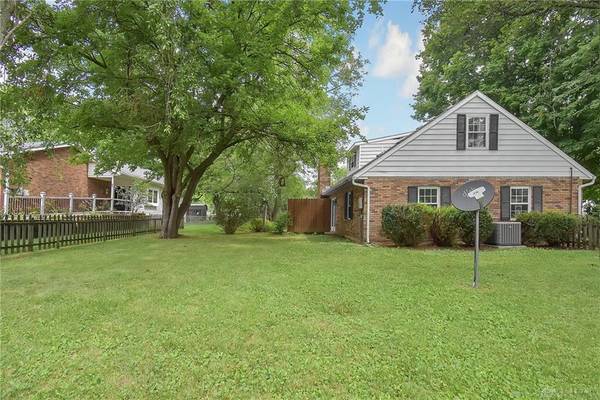See all 36 photos
$280,000
$275,000 1.8%
Est. payment /mo
4 BD
2 BA
2,482 SqFt
Sold on 11/27/2024
695 Brunswick Drive Enon Vlg, OH 45323
GET MORE INFORMATION

We respect your privacy! Your information WILL NOT BE SHARED, SOLD, or RENTED to anyone, for any reason outside the course of normal real estate exchange. By submitting, you agree to our Terms of Use and Privacy Policy.
UPDATED:
Key Details
Sold Price $280,000
Property Type Single Family Home
Sub Type Single Family
Listing Status Sold
Purchase Type For Sale
Square Footage 2,482 sqft
Price per Sqft $112
MLS Listing ID 915337
Bedrooms 4
Full Baths 2
Year Built 1978
Annual Tax Amount $5,950
Lot Size 0.459 Acres
Property Description
This is a great property available in Enon! This beautiful 4 Bedroom 2 full Bath home provides a lot of charm and possibilities to make it your home. Amenities include a 2 car attached garage with storage space, a partially fenced yard that provides sun & shade with mature trees, an updated kitchen that opens up to the family room, spacious living room and
private dining room, 2 bedrooms on the main floor with access to a full bath, the upstairs bedrooms are spacious with plenty of closet space with a full bath. New roof in 2024 and fireplace & chimney are AS-IS. You have direct travel routes to Wright Patterson Air Force Base, major shopping centers, local nature preserves & community parks, and interstate routes to surrounding cities within the Miami Valley. Enjoy Small town living with quick access to desired amenities the Dayton area provides. Schedule a showing to see why this special place needs to be yours.
private dining room, 2 bedrooms on the main floor with access to a full bath, the upstairs bedrooms are spacious with plenty of closet space with a full bath. New roof in 2024 and fireplace & chimney are AS-IS. You have direct travel routes to Wright Patterson Air Force Base, major shopping centers, local nature preserves & community parks, and interstate routes to surrounding cities within the Miami Valley. Enjoy Small town living with quick access to desired amenities the Dayton area provides. Schedule a showing to see why this special place needs to be yours.
Location
State OH
County Clark
Zoning Residential
Rooms
Kitchen Remodeled
Interior
Heating Forced Air, Natural Gas
Cooling Central
Fireplaces Type One, Woodburning
Exterior
Exterior Feature Fence, Patio, Storage Shed
Parking Features 2 Car, Attached, Opener, Storage
Utilities Available 220 Volt Outlet, City Water, Natural Gas, Septic
Building
Structure Type Brick,Vinyl,Wood
Schools
School District Greenon

Listed by BHHS Professional Realty
Bought with Coldwell Banker Heritage
Bought with Coldwell Banker Heritage
GET MORE INFORMATION

QUICK SEARCH



